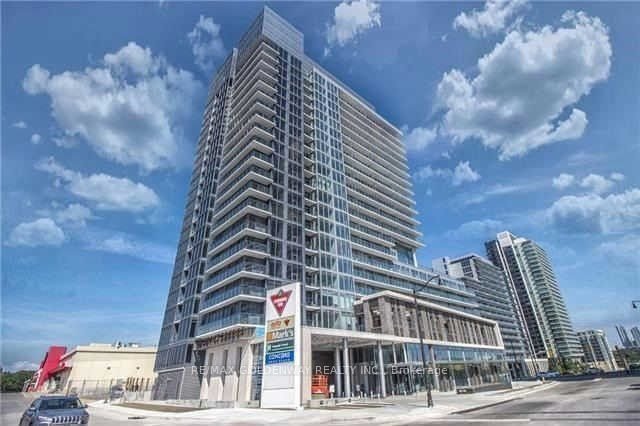$638,000
$***,***
1+1-Bed
1-Bath
700-799 Sq. ft
Listed on 5/16/23
Listed by RE/MAX GOLDENWAY REALTY INC.
Bright & Spacious 1Bdrm + Den Corner Unit With Unobstructed Ne View. 707Sf + 159Sf Balcony. Open Concept Layout With Ensuite Storage. Laminate Floor Throughout. Modern Kitchen. 24-Hours Concierge. Close To 401, 404, Go Train, Ttc, Subway, Hospital, Bayview Village & Fairview Mall. Steps To Ikea & Canadian Tire. Free Shuttle To Subway.
Electric Light Fixtures, Fridge, Stove, Built-In Dishwasher, Microwave, Washer/Dryer, Window Coverings, One Parking Spot.
C6002272
Condo Apt, Apartment
700-799
5
1+1
1
1
Underground
1
Owned
Central Air
N
Concrete
Forced Air
N
Open
$2,404.35 (2022)
Y
TSCC
2486
Ne
None
Restrict
Crossbridge Condominium Services
9
Y
Y
Y
$627.15
Concierge, Exercise Room, Guest Suites, Security Guard, Visitor Parking
